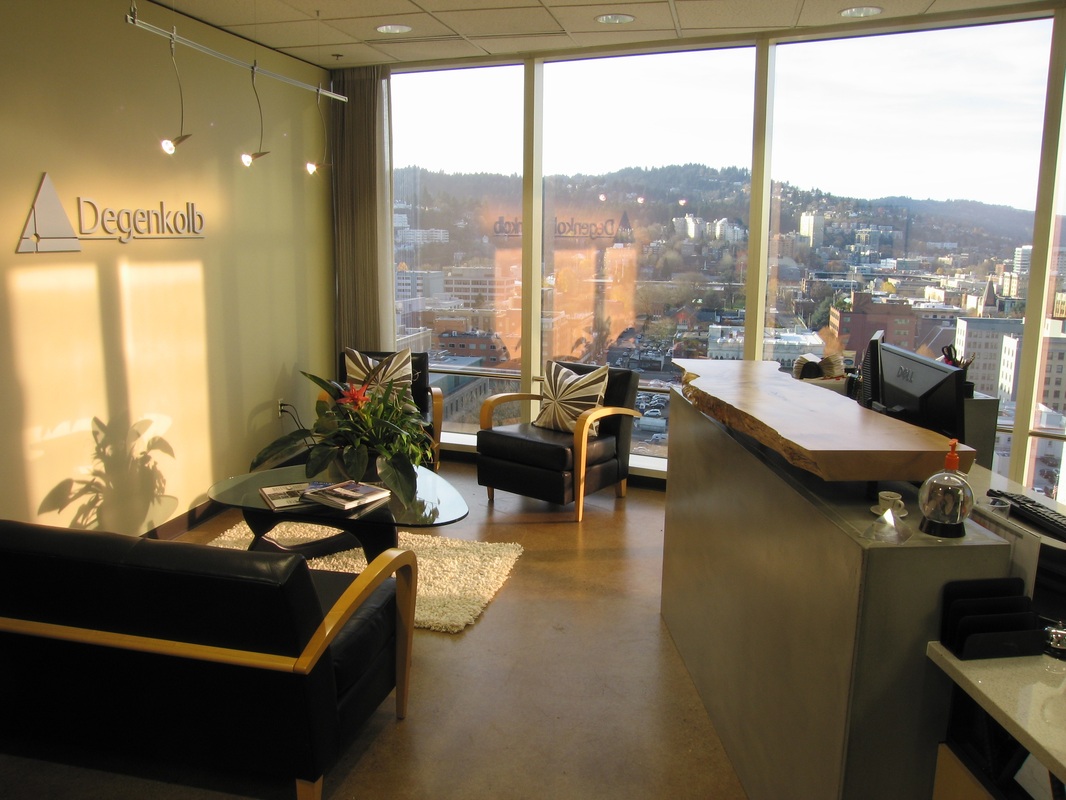Creative Space
Partial List of Projects from the JPSI Team
|
|
Tenant: Environments
Office Tenant Improvement Location: Portland, Oregon Architect: Nossa Norman |
|
|
Tenant/Client: DaBella
Office Tenant Improvement Location: Hillsboro, Oregon Architect: Ankrom Moisan |
|
|
Tenant: Cayuse
Office Tenant Improvement Space Remodel – 22,000 Sq. Ft. Location: World Trade Center, Portland Designer: LRS Architects |
|
|
Tenant: Ruby Receptionists
Phased Demo and Build Back – Office Tenant Improvement Space Remodel –Elevator lobby - 17,500 Sq. Ft. Location: Fox Tower Designer: Interior Architects |
|
|
Tenant: CollegeNet
Office Tenant Improvement , New and Occupied Space Space Remodel - 27,000 Sq. Ft. Location: Fox Tower Designer: Hills Design Group |
|
|
Tenant: Mizuno USA
Office Tenant Improvement , New and Occupied Space Space Remodel - 4,500 Sq. Ft. Location: SE Portland Designer: FFA Architecture & Interiors, Inc. |
|
|
Tenant: KPFF Consulting Engineers
Phased Demo and Build Back – Office Tenant Improvement & Occupied Space Remodel –Elevator lobbies - 18,000 Sq. Ft. Location: US Bank Tower Designer: Yost Grube Hall Architecture |
|
|
Tenant: Springbrook Software
Complete Demo and Build Back Office Tenant Improvement - 18,000 Sq. Ft. Location: 1000 Broadway Building Designer: Myhre Group Architects Inc |
|
|
Tenant: Hitachi Data Services
Complete Demo and New Tenant Improvement - 2, 000 Sq. Ft. Location: 1000 Broadway Building Designer: WGS Planned Interiors and Design |
|
|
Tenant: Pollinate Media
Tenant Improvement - 5,500 Sq. Ft. Location: Studio Building Designer: WGS Planned Interiors and Design |

