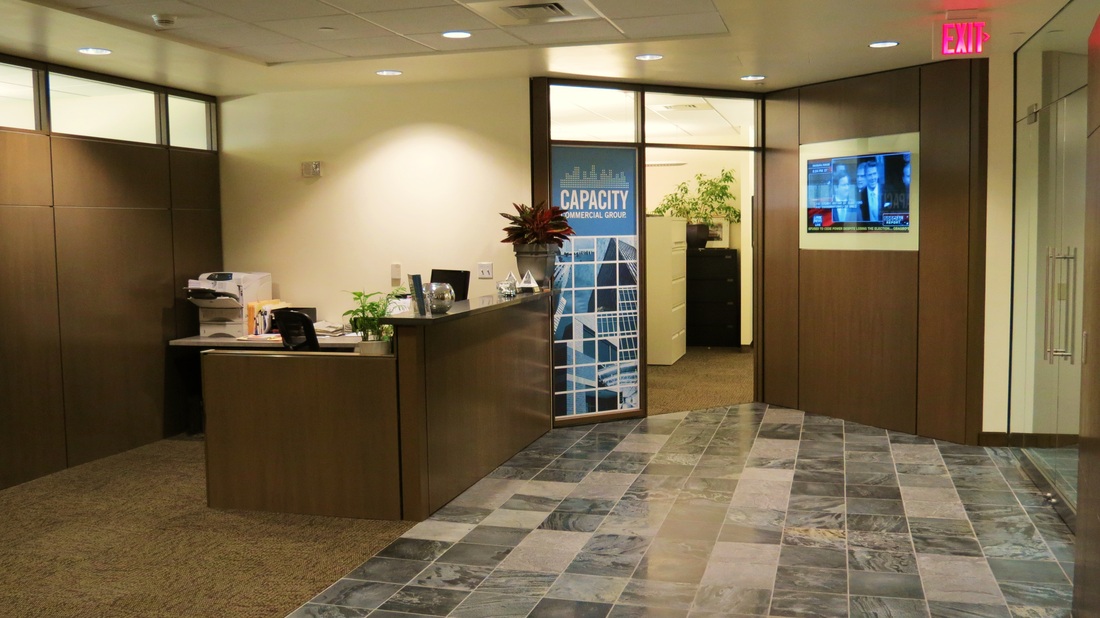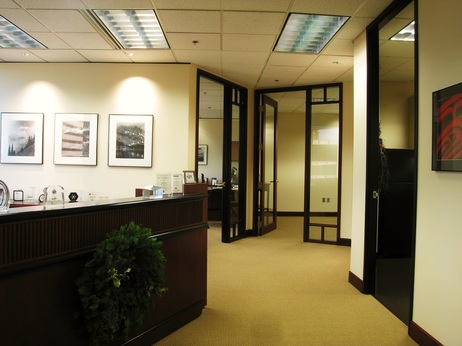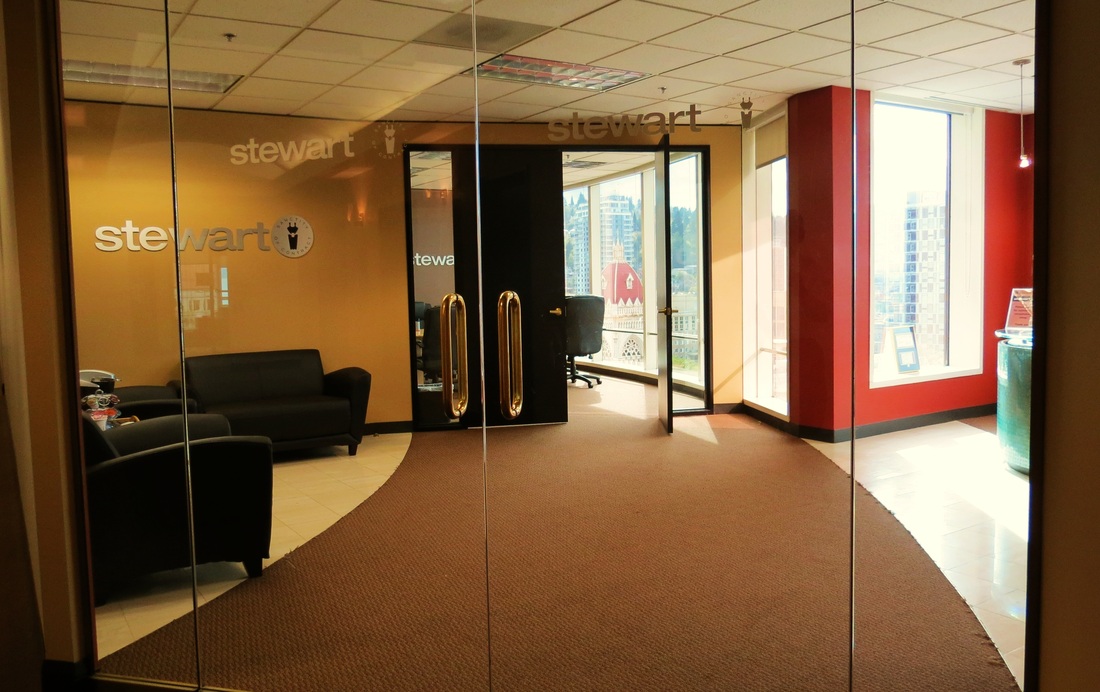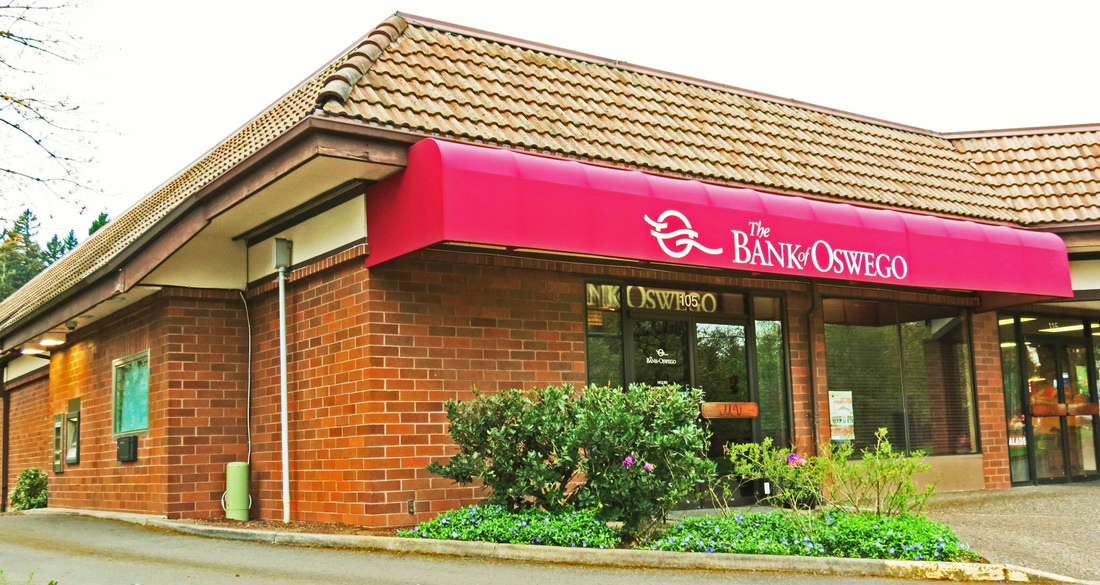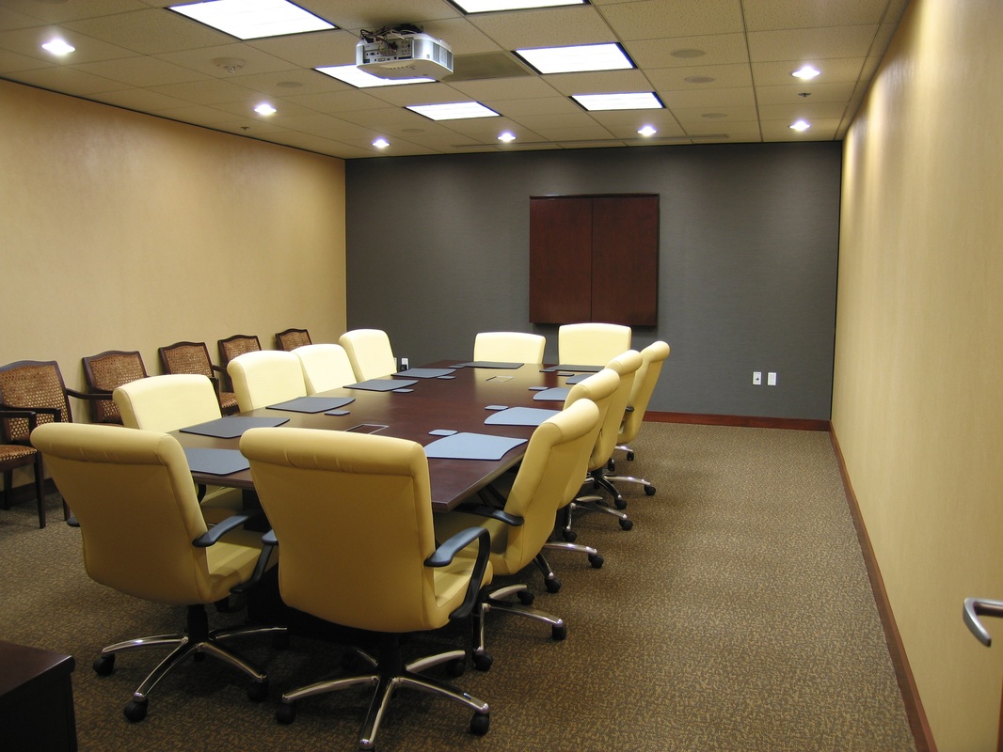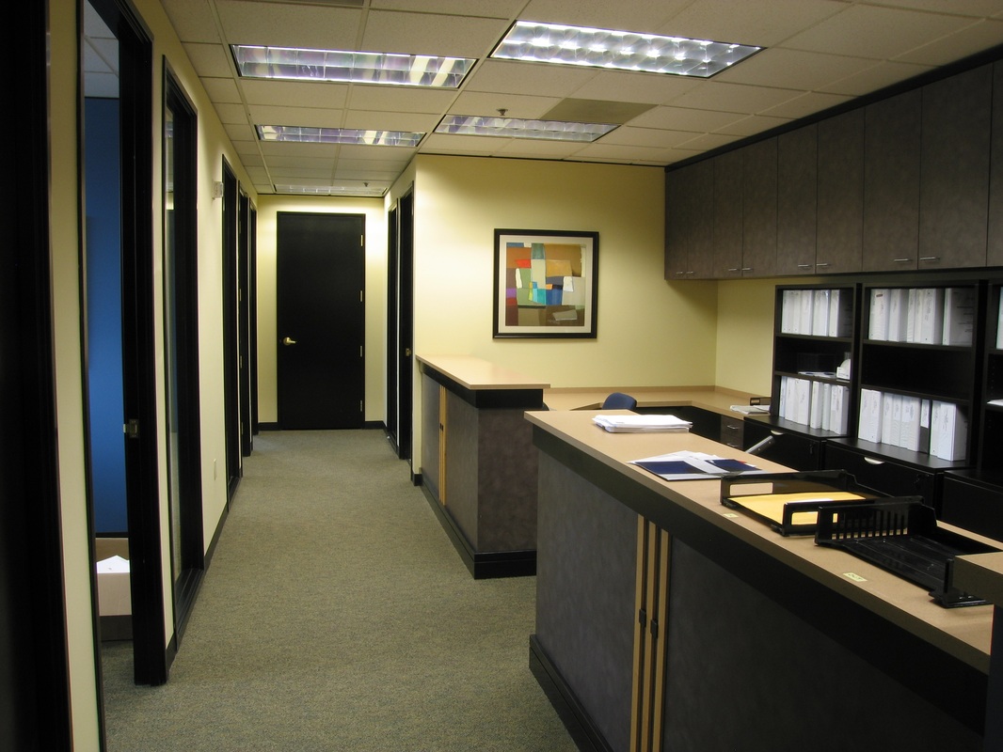Financial
Partial List of Projects from the JPSI Team
|
|
Tenant: Columbia Bank
New Office Build Out Location: Fox Tower Architect: Ankrom Moisan |
|
|
Tenant: Guardian Real Estate
New Office Build Out Location: Park Avenue West Tower Designer: Garrison Hullinger Interior Design |
|
|
Tenant: Ferguson Wellman Capital Management Phased Demo and Build Back – Office T.I. 12,000 Sq. Ft. Location: Pioneer Tower Architect: Mackenzie |
|
|
Tenant: Stewart Title Company
Phased Demo and Build Back – Office T.I. & Occupied Space 5,000 Sq. Ft. Location: 1000 Broadway Building Architect: LRS Architects |
|
|
Tenant: Riverlake Partners LLC
Phased Demo and Build Back – Office T.I. & Occupied Space 6,500 Sq. Ft. Location: 1000 Broadway Building Designer: WGS Planned Interiors and Design |
|
|
Tenant: Morgan Stanley
Phased Demo and Build Back – Office T.I. & Occupied Space Remodel –Elevator Lobbies – 27,000 Sq. Ft. Location: Congress Center Designer: Ankrom Moisan Architects |
|
|
Tenant: Louisiana-Pacific Corporation
Occupied Space Remodel – 18,000 Sq. Ft. Location: Fox Tower Designer: Yost Grube Hall Architecture |

